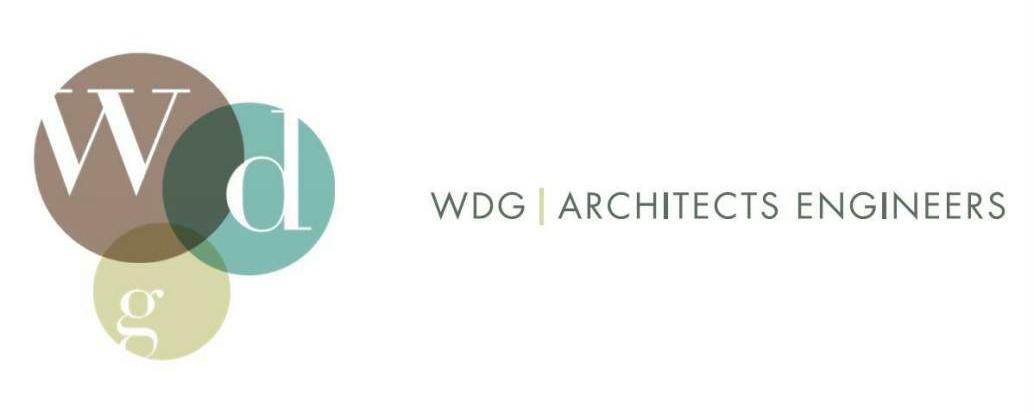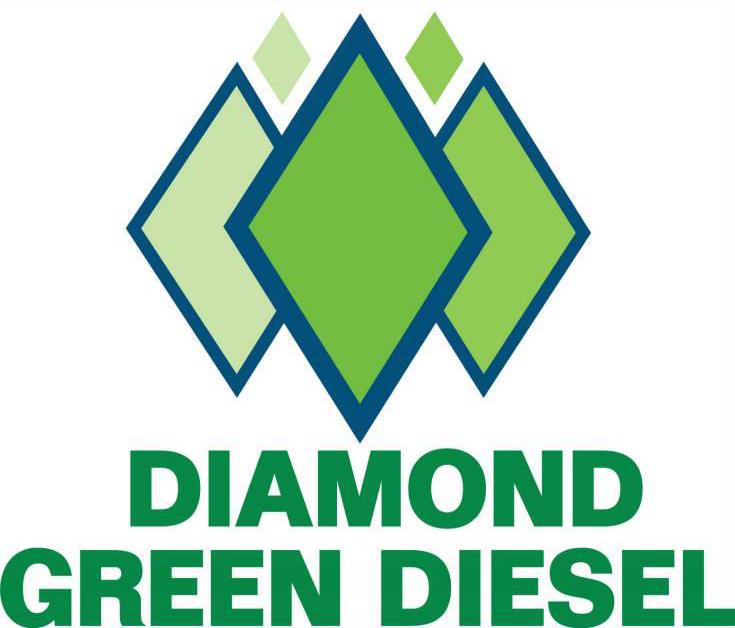


Project General Description
Bartlett Cocke Industrial has been shortlisted and approved to propose on the new Valero Diamond Green Diesel (Valero /Darling Ingredients) Operations Building, Control Building, Lab, and Site Development project in Port Arthur, Texas. Diamond Green Diesel (DGD) is a joint venture between Valero Energy Corporation (through a subsidiary) and Darling Ingredients Inc. DGD is the largest renewable producer in North America and the second-largest in the world. The project design is a joint effort delivered by WDG Architects & Engineers (New Orleans, LA) and RVK Architects (San Antonio, TX).
The project delivery method is a General Contract utilizing a Cost-Plus Fee with Guaranteed Maximum Price. All lower-tier subcontractor and supplier agreements will be on a fixed price basis.
All three buildings will sit on a combined site that will be ring-fenced (fenced off) and included in the General Contractor’s scope of work, including parking, landscaping, various site components, and utilities (to be installed up to critical tie-in points within the project site boundary).
Site Development shall include landscaping features with irrigation, security fencing, ornamental fencing, premanufactured guardhouses, a monument sign, covered patios, flag poles, light poles, security gates, and turnstiles. Foundations for all site elements will be ground-supported spread footings or cast-in-place piers. Utilities will be installed for site elements and 3 building projects including power, potable water, fire water, gravity sewers, lift stations, forced main sewers, fiber, and copper data lines. Connections of utilities will be made to process units at the edge of the site.
The Operations building will consist of a hybrid structure with a single-story 25,000 SF PEMB portion including a 3650 SF mezzanine and a two-story 15,000 SF traditional steel frame structure. The foundation shall be structured concrete on piles. The PEMB portion will contain a warehouse, a maintenance shop with a 5-ton overhead crane, and support spaces including offices, restrooms, and a break room. The structural steel framed portion will contain a 2-story administrative area including offices, break rooms, restrooms, conference rooms, and an emergency operations center. The building will be equipped with a backup generator.
The Laboratory building will consist of a new 6,700 SF single-story structure. The foundation shall be structured concrete on piles. The structure will be a steel frame with a concrete masonry unit veneer with fully filled cells and a standing seam metal roof to achieve the required wind ratings. The building will contain a 1,800 SF general lab space, lab support spaces, offices, restrooms, a break room, and a conference room.
The blast-rated Control Room building consists of a new 8,836 SF single-story structure. The foundation shall be structured concrete on piles. The structure will be a steel frame with a concrete masonry unit veneer with fully filled cells to 18’ tall and a concrete roof to achieve the required blast and wind ratings. The building will have dual electrical service and generator backup. The mechanical unit will have redundancy and scrubbers connected to an elevated intake. A raised floor system will be in half the building and installed in a 2’ recess in the slab.
Important Dates
- March 3, 2021 – Mandatory Pre-Bid and site meeting.
- March 17, 2021 – Last day for RFI’s from General Contractors.
- March 19, 2021 – Final Addendum issued to General Contractors.
- March 26, 2021 – RFP responses due from General Contractors.
- March 30, 2021 – General Contractor Interviews
- March 31, 2021 – General Contractor selection and a notice of award.
- April 1, 2021 – Final Construction set issued to General Contractor.
- April 26, 2021 – General Contractor mobilization.
Included Scope and Trade Work
Companies performing or supplying materials for the following trades should consider participating in this RFP.
- Concrete
- Masonry
- Structural Steel
- Steel
- Rough Carpentry
- Architectural Interior Millwork
- Damp Proofing
- Waterproofing
- Fluid Applied Air Barriers
- Standing Seam Metal Roofing
- Aluminum Metal Wall Panels
- TPO Roofing
- Sheet Metal Flashing and Trim
- Firestopping and Joint Sealants
- Hollow Metal and Wood Doors, Frames, and Hardware
- Blast Resistant Doors, Frames, and Hardware
- Aluminum Storefronts and Windows
- Glass and Glazing
- Gypsum Board Assemblies
- Acoustic and Wood Panel Ceilings
- Flooring and Ceramic Tile
- Sound Absorbing Wall Units
- Painting
- Specialties
- Protective Covers and Canopies
- Flag Poles
- Parking and Pedestrian Control Equipment
- Appliances
- Laboratory Fume Hoods and Casework
- Stone Countertops
- Prefabricated Exterior Planters
- Fabricated Control Booths
- Hydraulic Elevators
- Fire Suppression
- Plumbing
- HVAC
- DDC Systems
- Electrical
- Instrumentation and Controls
- Communications
- Fire Alarm and Detection
- Earthwork
- Exterior Improvements
- Utilities

Contacts
General inquiries and questions regarding commercial terms can be directed to Luke Bettinazzi ([email protected]).
Schedule, phasing, and site logistics inquiries can be directed to Giovanni Lizalde ([email protected]).
Russell Asher ([email protected])
- Concrete
Bart Rogers ([email protected])
- Masonry
- Rough Carpentry
- Roofing
- Fireproofing, Insulation, and Firestopping
- Doors, Frames, and Hardware
- Specialties
- Glass & Glazing
- Gypsum Board Assemblies and Finishes
- Metal Walkway and Covers
- Parking Control Equipment
- Lab Casework & Fume Hoods
- Roller Shades
- Exterior Planters
- Fabricated Control Booths
- Elevators
Glenn McGovern ([email protected])
- Structural and Misc. Steel
- Pre-Engineered Metal Buildings
Omar Land ([email protected])
- Fire Suppression
- Plumbing
- HVAC
- Electrical
- Communications
- Fire Alarm
Jacob Clanton ([email protected])
- Site Work
- Erosion Control
- Exterior Improvements (Fence, Landscaping, etc.)
- Paving and Pavement Markings
- UG Utilities
A Trusted Partner
We take pride in our ability to assemble the best teams for our clients using highly-skilled and qualified subcontractors that share our commitment to quality and craftsmanship. We credit much of our own success to the strong relationships we have forged with our subcontractors and suppliers throughout the years.
Portal
Register here if you are new to working with Bartlett Cocke or need to update your current information on file.
Contact [email protected] if you need to update your information and need a new password, or if you have any questions along the way.
Let's Work Together
Our goal is to engage qualified subcontractors and suppliers to work on projects that are successful for everyone involved. We are committed to being a good ally, and to helping ensure our subcontracting partners’ continued success — both on and off the job site. If you’re interested in doing business with Bartlett Cocke as a subcontractor or supplier, please click the button below and get started!
Before you get started, you will want to have the following documents in PDF form available to upload. If you would like to review the questionnaire before starting the process, click here for a copy.
- A signed copy of your company’s form W-9 indicating current legal name and address.
- Sample Certificate of Insurance evidencing your current coverage limits.
- A letter from each agency certifying your company as a small, minority, or underutilized business enterprise (if applicable).
- Reference letter from bonding agency with your aggregate and pre-project bonding capacity along with your surety (bonding) company’s legal name.
- OSHA300A reports for each of the last three (3) EMR periods.
- A letter from your insurance company or agent indicating your EMR (Experience Modification Rate) history for the last three (3) years.
- A list of current work in progress and corresponding backlog.
- Three (3) years of financial statements and corresponding notes prepared by a third party.
Audited, reviewed or self-prepared
After you submit your bid and you are determined to be best value by our Project Team, our subcontracting process involves first, establishing a Master Subcontract Agreement. The Master Subcontract Agreement establishes general terms and conditions. A Work Authorization Agreement establishes project specific scope and terms. Please review our Subcontracting forms:
Although it is not required to submit your Qualification information before submitting a bid, we do require qualification information to be complete and up to date before entering into a Work Authorization Agreement for a project.
Please use the Contact buttons below to obtain documents for the Projects listed. Please submit your bids on any of the projects with current bid openings. Let’s build and grow together.
For questions regarding Subcontractor Qualification information, please contact us at [email protected]

