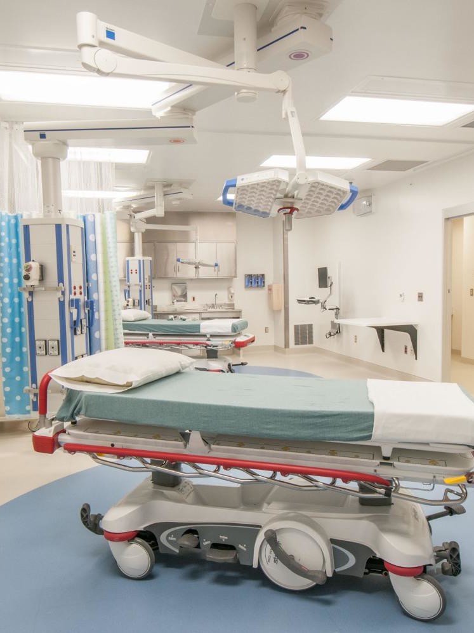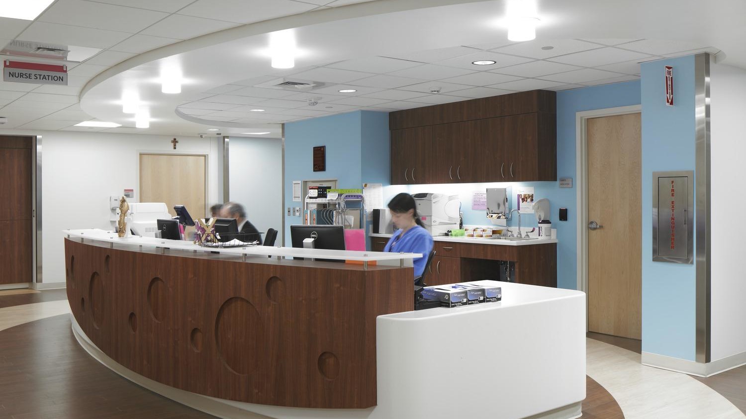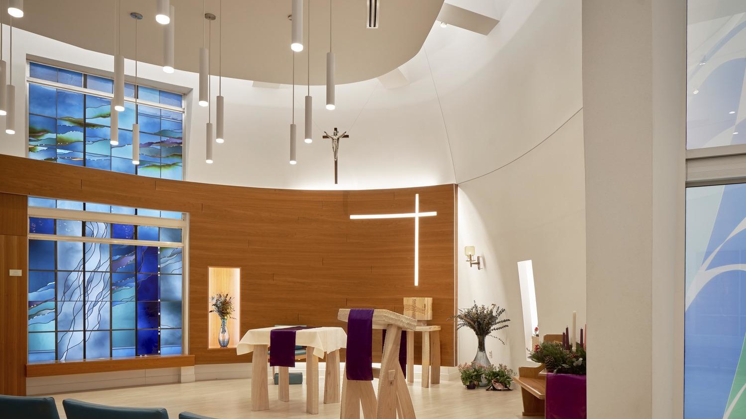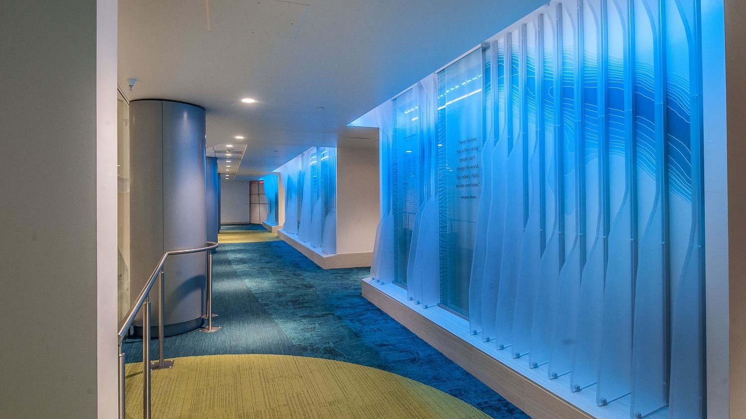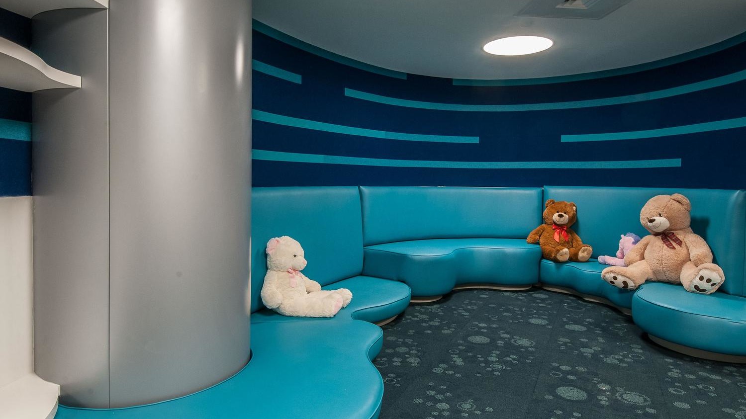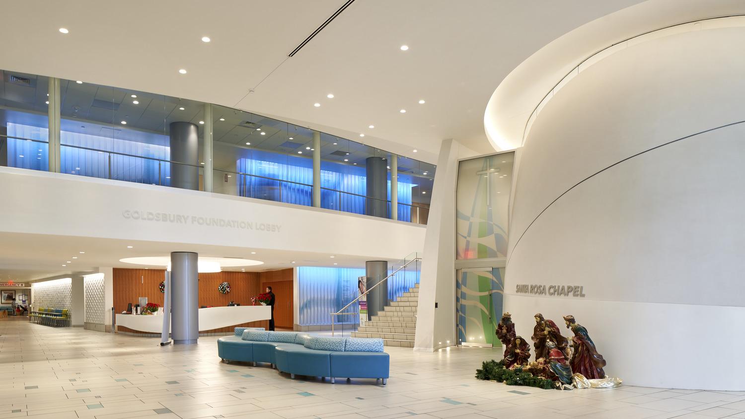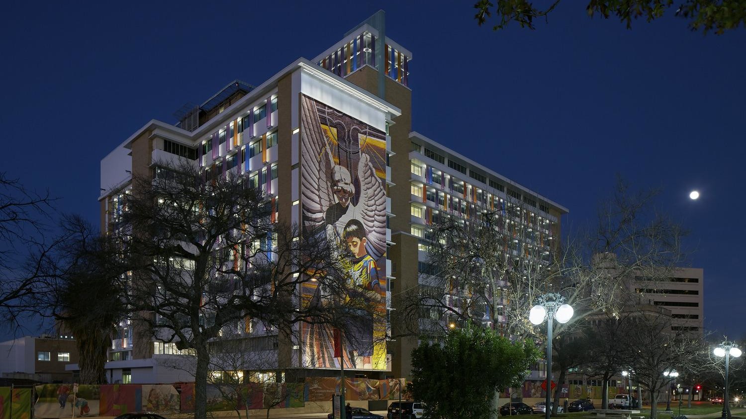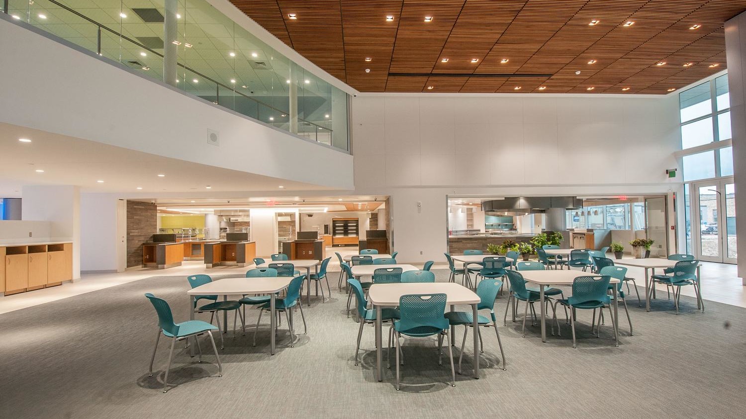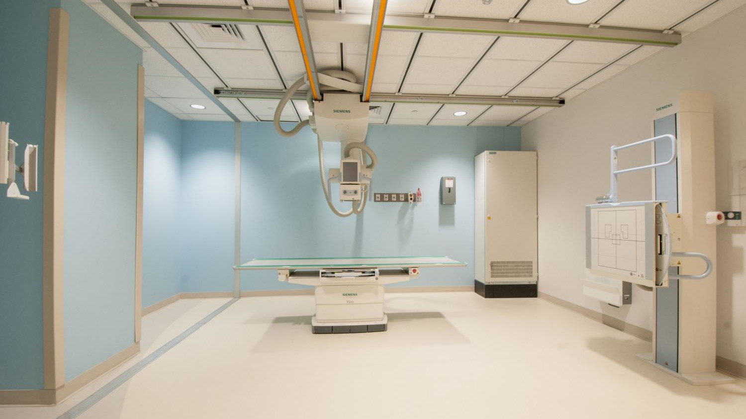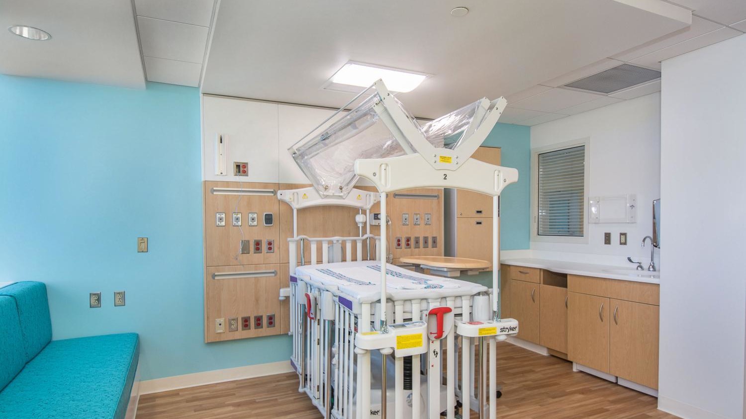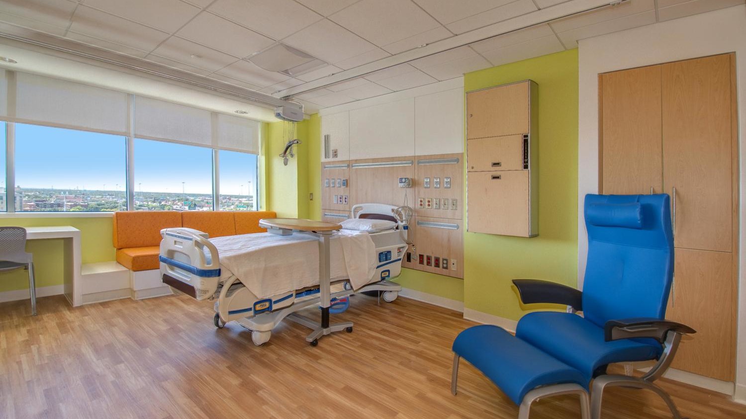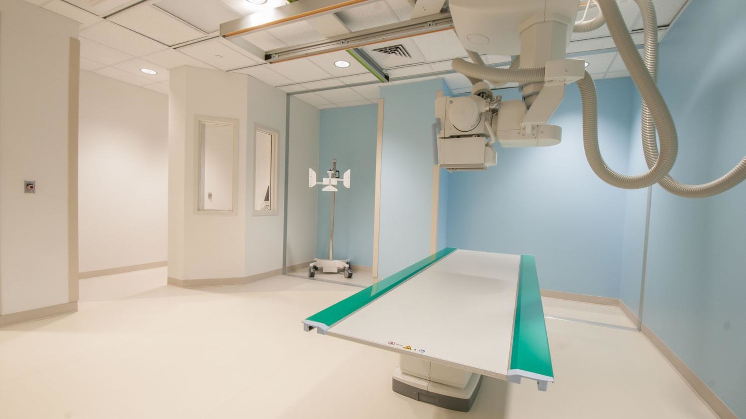Inspiring Tomorrows Healthcare Leaders
When you’re dealing with a 400,000 square foot transformation where do you even start? “One step at a time with your eyes on the horizon” is what we always say. The CHRISTUS Children’s Hospital of San Antonio was a behemoth of a project that taught us a lot about large scale transformations. Throughout the construction process, our efficiency and quality were often tested. In the end, the challenge was well worth it.
The Details
We partnered with architecture firm EYP Architecture and Engineering to transform 400,000 square feet of an existing downtown campus into a fully functional, contemporary hospital. We revitalized the existing infrastructure, creating a modern healthcare facility that has become an incredible asset to the region.
400,000SF
Total bed count: 195
All new patient wings that provide the following:
-
- Imaging suite (1.5T MRI, 3T MRI, CT Scanner, Ultrasound, & X-ray)
- Emergency Department
- Surgical Suites
- Bone Marrow Transplant (BMC)
- Hematology/Oncology (HEM/ONC)
- Nuclear Medicine (NUC MED)
- Pediatric Intensive Care Unit (PICU)
- Neonatal Intensive Care Unit (NICU)
- Labor/Delivery/Recovery (LDR)
- Post-Anesthesia Care Unit (PACU)
- C-Section Surgical
- Pediatric & Internal Medicine Center (PIMC)
- Angiography
- Polysomnography Laboratory (Sleep Lab)
- Cardiac Catheterization Laboratory (Cath Lab)


